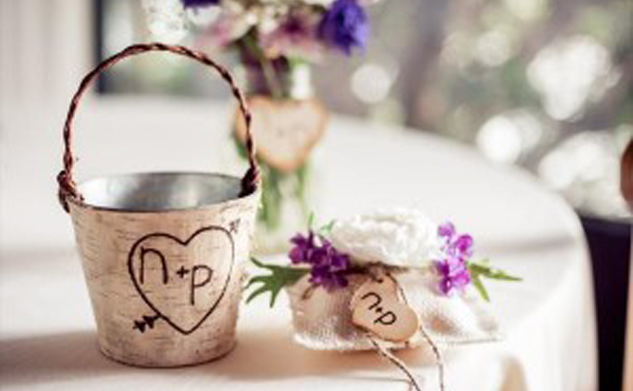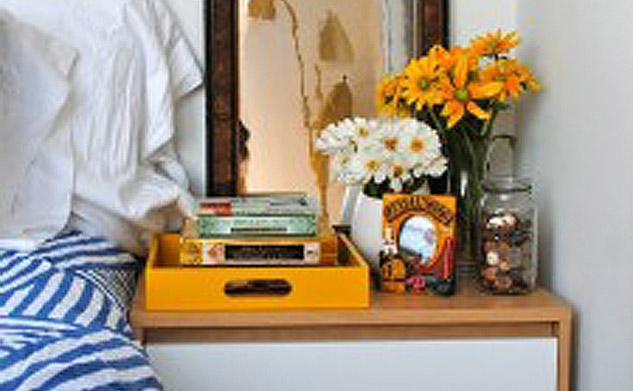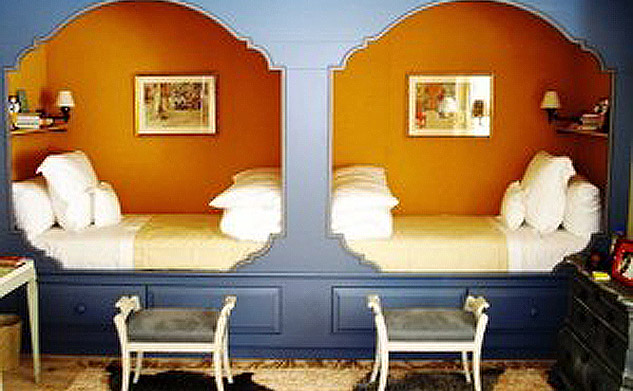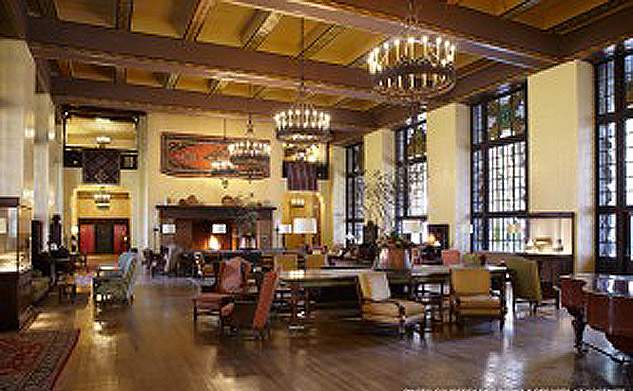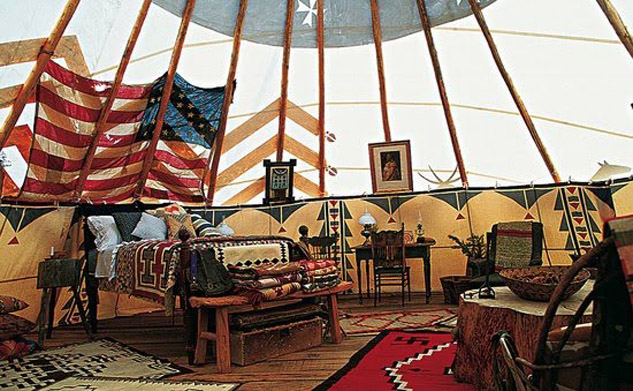Ask the Designer: Week 3
Hello and welcome to week 3 of Ask the Designer! We only have 2 Q&A’s for you this week, because we only received 2 questions- so let’s step it up here people! I know that each and every one of you has a question about this or that or how or when or why, and we would love to answer them for you! So don’t be shy, we’re all friends here- and you never know, your question might help someone else in the same situation! Ok, now that the lecture is over, let’s get going with Ask the Designer!
Question 1:
Joni asks: How do you know when to do carpet, wood or tile?
Answer: Here are our rules of thumb, however keep in mind that rules are made to be broken and it’s your house so you can do whatever you want!!
We use tile in a bathroom, laundry, entry, mudroom or kitchen. Anywhere that is prone to water sitting on the floor, or appliances overflowing. In our cold climate you will want to be sure you have in-floor heating under the tile or you will be hopping from one foot to the other as you brush your teeth!
We tend to use carpet in bedrooms where you want to step out of bed in your bare feet onto a soft surface. The other place to use carpet is for lower levels where you don’t want to spend the money for wood. Stairs can be carpeted if you have little ones running up and down them in stocking feet because wood tends to get pretty slippery and you wouldn’t want anyone to take a nose dive! Carpet is also good for deadening the sound of clunking feet, so you might want to use it in locations where there is a playroom, a child’s bedroom or a media room overhead.
Wood is my favorite! It warms up a room, adds character and provides a perfect backdrop for gorgeous area rugs, Wood isn’t hard to walk on like tile is, and wood goes with just about anything! I love wood in kitchens (oops I just broke my rule of thumb!) but I always caution my clients that if a dishwasher overflows while they are away and it isn’t mopped up quickly, the wood will cup and may have to be replaced. In the last 25 years that has yet to happen to one of my clients, but I have heard some nightmare stories so you do need to weigh the risks!!!
I have seen lots of tile in living rooms, wood in kitchens and carpet in bathrooms (I always want to go in and tear that right out!) so again, this is just a rule of thumb and you will want to think about how it works for you!
Question 2:
Mary asks: I have seen a lot of vessel sinks in friend’s homes and even establishments and i think they are nice-looking sinks and definitely a great choice. I wonder though, how much it would cost and is it possible to do the installation ourselves?
Answer: Vessel sinks are fantastic for bathrooms that aren’t going to get everyday use. As you mentioned, they are nice-looking and there are myriad styles and materials to choose from. If you don’t want to spend much money, you can go down to the nearest flea market and buy an old bucket that you can turn into a vessel sink.
We put a petrified wood vessel sink in a house we completed about a year ago, and it added a fun accent to a small powder room.
There are some beautiful glass sinks with leaves or fish in them, and hand cast bronze sinks that can cost several thousand dollars! Here’s a sink from Kohler that we put in an Arts and Crafts home. It isn’t too expensive and yet adds a nice touch.
I bet you are wondering why I said not to put it in a bathroom that gets everyday use. The reason for that is twofold. First, it needs to sit on a lower vanity – or you wouldn’t be able to get your hands into the sink. We usually keep the top of the vessel sink at about 36 to 38” depending on the style of the sink. If the top of the sink sits 8” above the countertop, then you end up with a 28” high countertop. That’s fine when you aren’t doing much in the bathroom except for washing your hands but it is quite low for a normal bath vanity.
The other issue with vessel sinks is that they tend to be messier. They are hard to shave in, or wash your face in. There is a splash factor going on with a vessel sink that you don’t get with a standard sink. But, again, that’s not to say that rules aren’t made to be broken- we’re just trying to give you all those extra little bits of information that you might not hear otherwise!
If you’re looking to go the DIY route and create and install your vessel sink yourself, here’s a little bit of helpful information on “how to”. Good luck on your project!
That wraps up this month’s edition of Ask the Designer- if you have a question that you want to submit for our next round, you can leave a comment right here on the blog, tweet it to us, or submit it through Facebook or Pinterest… we make it pretty easy for you! And don’t forget, no question is too big or too small for us to answer!
- June 12, 2013
- No Comments
- 0








