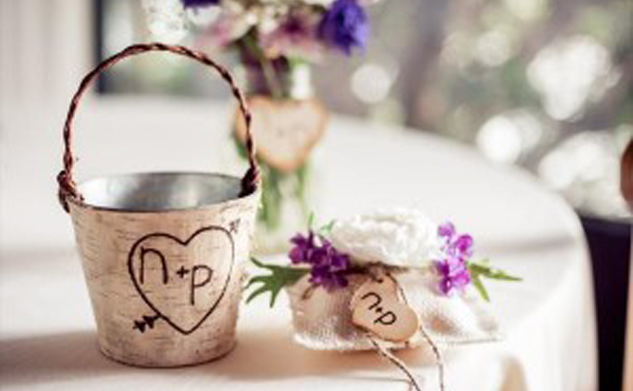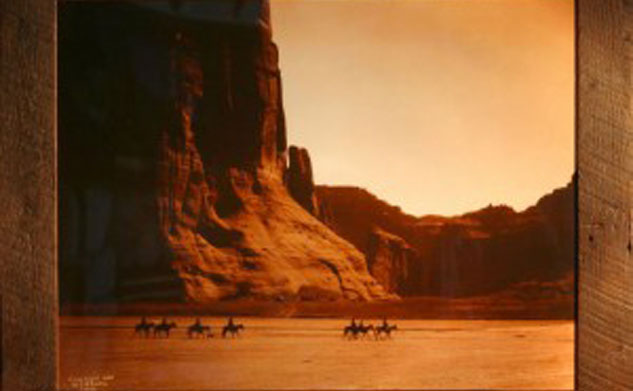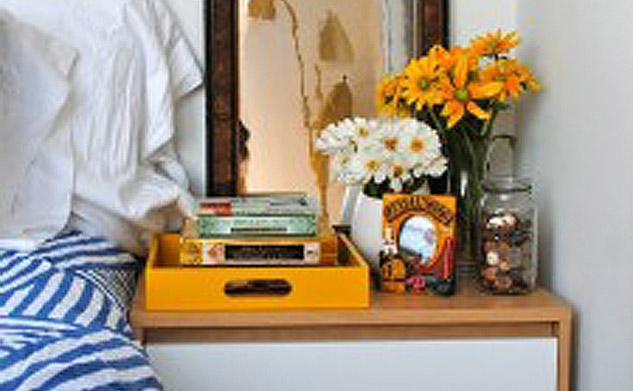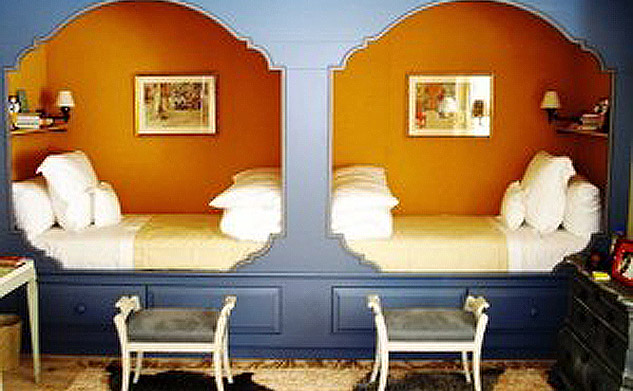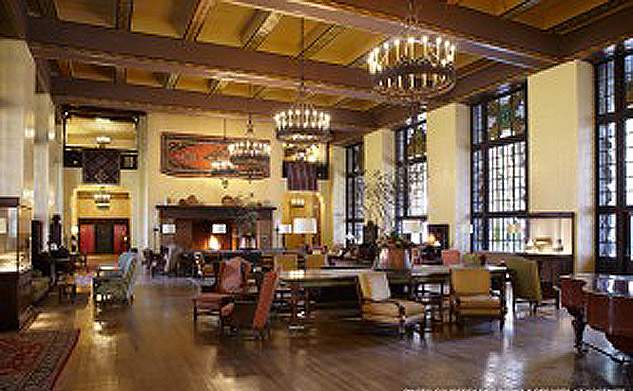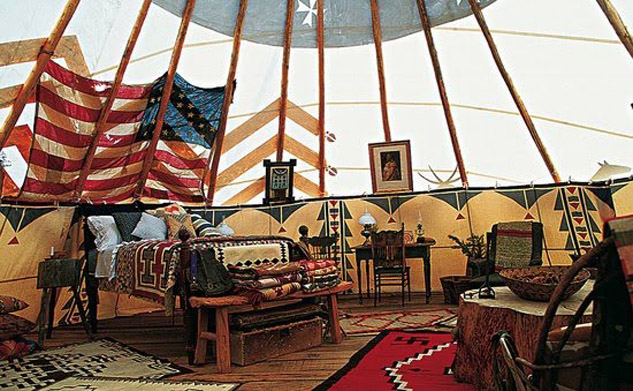Reminiscent of Frank Lloyd Wright
If you read our post last summer, or are familiar with Frank Lloyd Wright, you know that he was a brilliant yet controversial architect who was ahead of his time in terms of his design concepts. His work is recognized globally and, over the course of his life, he designed a wide array of commercial and residential buildings, from “Pottery House” in Santa Fe, to “Falling Water” in Pennsylvania, to the fabulous Guggenheim Museum in New York City. He was the father of the “Prairie Style” of architecture, which is characterized by linear shapes, unusual geometric details, long, leading, horizontal focal lines, and an open floor plan. Although Frank Lloyd Wright is gone, his contributions to architecture remain and have an ever-widening following. The “Frank Lloyd Wright Style” of design is compelling and iconic.
In the 7 months since our last post, the home in Houston, designed by Steamboat Architect, Joe Patrick Robbins, AIA has come to life! We promised to share pictures of the construction, showing some of the details that are trademarks of the Prairie Style; deep overhangs, clerestory windows, open floor plans and linear lines in the exterior materials, so you can stop holding your breath and see the progress right before your very eyes!
A look at the exterior of the house:
A look at the interior of the house:
The Crew:
You can be sure that we will share plenty more photos as the interior of the house continues to progress. Look for an upcoming post on the pieces and components that we will be incorporating into this unique home!
- March 6, 2013
- No Comments
- 0











