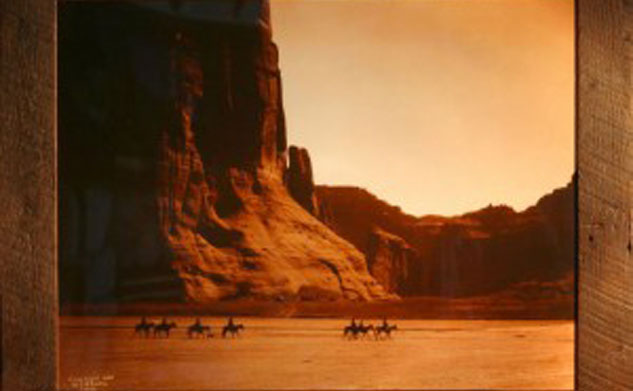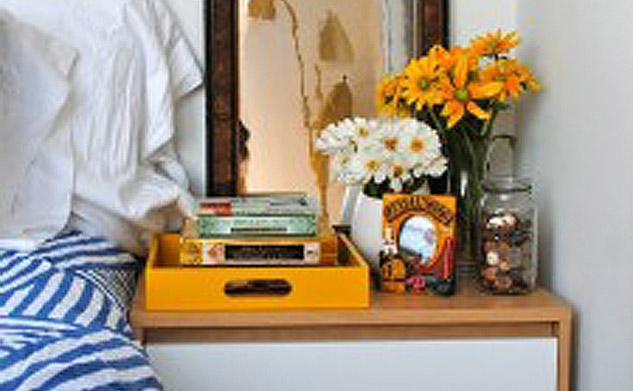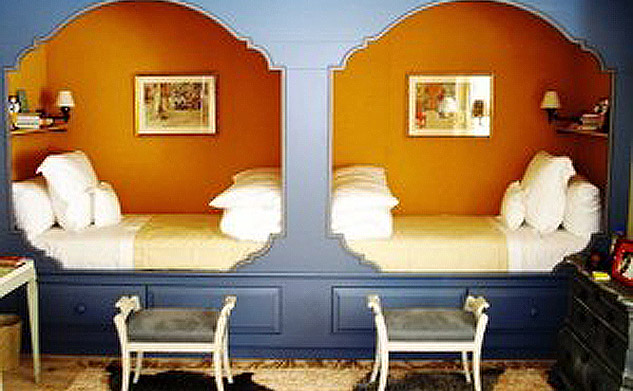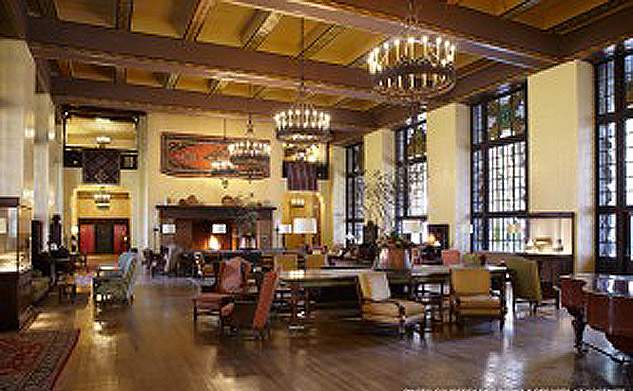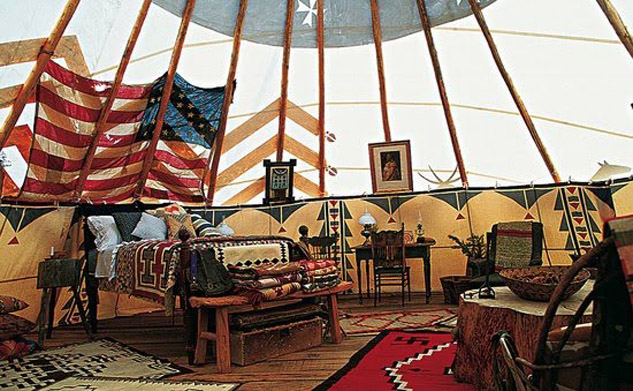From Concept to Reality- Using Google Sketchup
You may remember when we did a post a while back about using Google Sketchup for design and construction concepts. Well, today I wanted to share something VERY exciting with you. One of the rooms that we put in Sketchup to help our client visualize the space and make decisions on finishes is now on its way to completion. I received a photo of it the other day, and I was floored at how amazingly similar it looked to our Sketchup rendering. Take a look below!
This is the original image as it was built in Sketchup- we used the program to build this room from the plans to help choose finishes, furniture and accessories.
This is a photorealistic rendering that we did of the original image to make it more realistic and help our client visualize how it was really going to look:
Our client approved the finishes, wood, etc, and the building and installing began. This is a photo of the progress of the room so far:
Isn’t that amazing? Remember, in the first and second images, the room in the third photo was not in existence! The first two images are 100% computer generated. This really goes to show how far technology and design have come, and the possibilities of how far we can go with tools like this are endless! Just thought I would share!
- November 29, 2013
- No Comments
- 0






