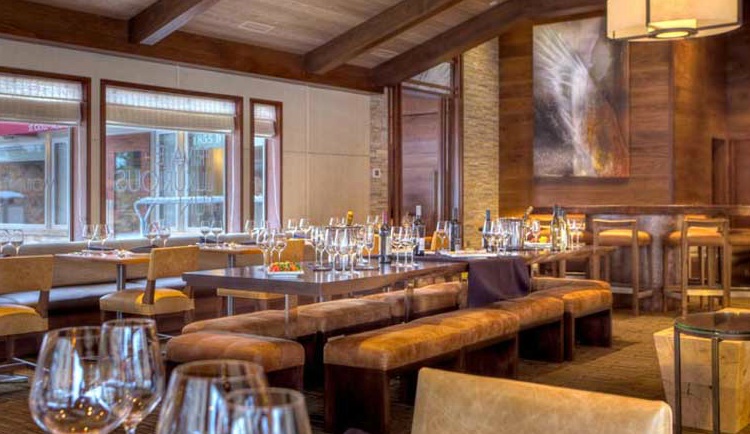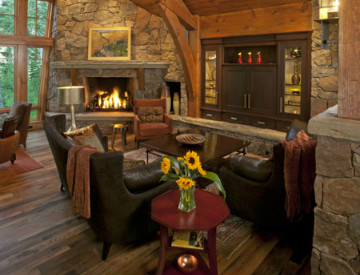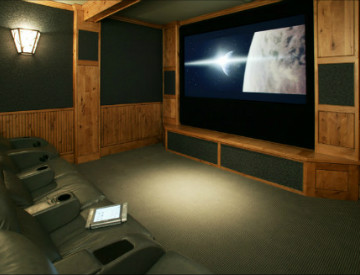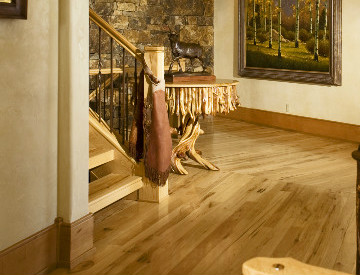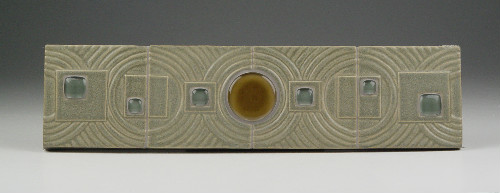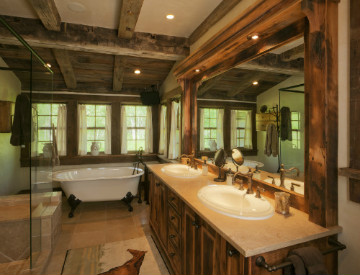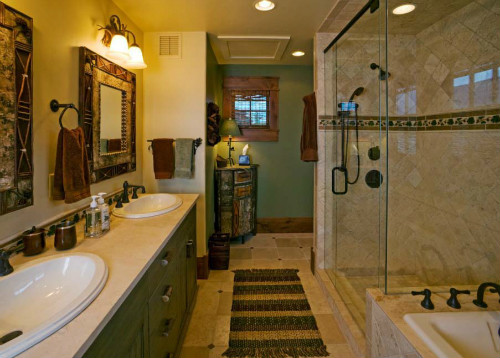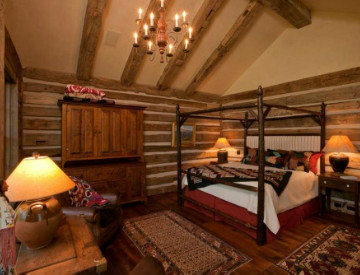The St. Cloud Mountain Club, located in the perfect ski-in, ski-out location at the Steamboat Springs Ski area, is a top notch private membership club catering to the local and second home owners who live away from the ski mountain. The Club offers an array of amenities including valet parking, a ski valet service and boot dryers, which make the transition from home to the slopes that much easier! St. Cloud also offers a wonderful respite from the hectic dining scene on the mountain. I love the fact that if you are meeting friends or family for lunch, you can take off your ski boots and have them warming as you put your feet up in front of the fire and enjoy the serene atmosphere of the Club. In the evening, the St Cloud Mountain club is open for cocktails and appetizers and they host many local events as a way of giving back to the community.
Those of you who have been in Steamboat for a number of years will remember that Home on the Range, and prior to that, Barton’s of Steamboat were in this location and we love how St. Cloud transformed what was originally a mountain-style interior with big log accents into a stylish and contemporary space.
The lounge, pictured below, is a great gathering place for club members, complete with an evening cocktail bar.
Warm tones and comfortable furniture provide coziness after skiing.
Benches make the space feel more open, and the large windows offer a wonderful view of skiers passing by on their way to the slopes which are a few steps away.
Visit the St. Cloud Mountain Club website to find out more about what they have to offer, or stop in for a glass of wine at their stunning bar and enjoy the beautiful contemporary mountain design.
Photos via stcloudmtnclub.com
- January 19, 2012
- No Comments

