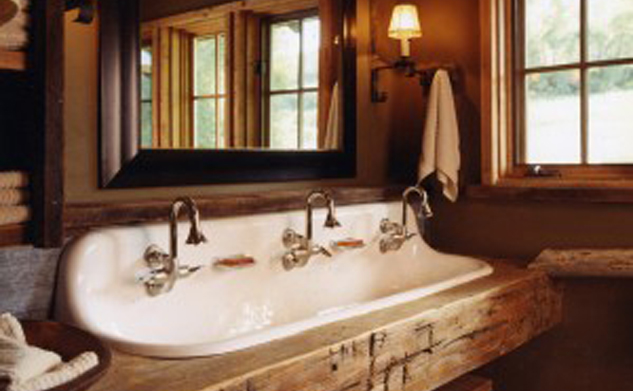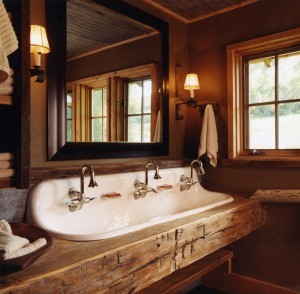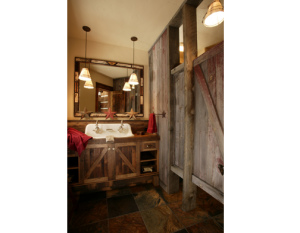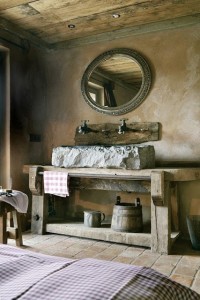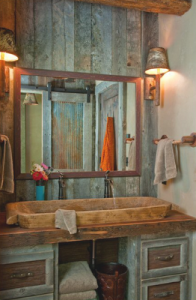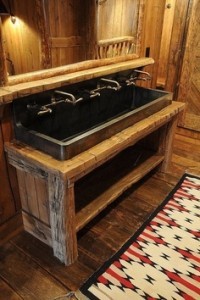Every so often, we like to share some of the things that we’re doing with you guys (actually we would like to do it more often, but we’re so busy actually DOING the things that we sometimes forget!). In the past, we’ve talked about Google Sketchup and how we use it to help our clients visualize what their space can look like with different options. Recently, we have been “Sketching Up” a LOT! It has been a great tool for one of our out of town jobs (almost 4 hours from Steamboat), because we can see the house and try things out without actually having to be there. We have also been using it for another project here in town to help a client visualize the fabrics, finishes, furniture and lighting that we have been proposing. It has helped her so much to have an idea what things will actually look like in her own house and not just in a fabric book or on a furniture website.
Today we wanted to share some of our hard work with you! It’s really amazing what we can do in Sketchup, from creating the smallest accessories (like mirrors and light fixtures), to adding furniture, to building an entire house. We can add the same rugs, wallpaper, paint colors, etc that we are planning on using to create a tiny little version of real life.
This is a 2d image of a 3d model of the library in our Steamboat project. We are using this wallpaper, and proposing the rug, the cabinet on the right, and the art piece all as options. Isn’t that neat to be able to see how things will look in your space before you even see them in person?

The wine cabinet is an example of the abilities of Sketchup. There is a 3d library that is free for Sketchup users to access and contribute to, but the furniture that we use and propose is generally so unique that we don’t have much of a chance of finding it, so we build it instead! I built the wine cabinet in the 2D image above from the picture below. You can see that it’s not exact, but I think it looks pretty close! For pieces like large sofas and chairs, we will usually find something that is very close in style to what we are looking for, then apply our own fabric or leather to the piece.

Here is another example from the same house. In this bar area, we are using really amazing and unique horn sconces (so unique that they’re almost one of a kind!) Obviously we’re not going to find anything close to this in the generic 3d library, so we build it! In the background though, you can see wine bottles that we got from the 3d library and arranged in the wine cabinet that we built from the plans. It’s great to be able to mix our own creations with existing pieces to capture every little detail! You can also see that we were able to apply stone to the back wall of the bar area and the arch in the hallway. The possibilities are really endless!
Here’s a picture of the horn sconce in real life. We used this picture and the dimensions that we got from the company to built the model in Sketchup.

This is a picture of one of the bedrooms in the Bunkhouse of our out-of-town project. This is a crazy house! It was built over time, room by room, and the angles and heights and pitches definitely reflect that! We used a combination of photos, Softplan files, and plans from the builder to piece this puzzle together in Sketchup, and have had so much fun coming up with creative ideas for our clients, who are excited to keep this place as funky as it always has been.

Here’s our idea for the bedroom in the picture above! How fun is this? We are going to make a bunk loft area, accessible only by rope ladder! Below, we’ll use a queen bed, and a built in closet with hanging and drawers to maximize space. We’ll use gray reclaimed wood to keep the cabin vibe going strong.
 To learn more about Sketchup, you can read our previous posts here: http://blog.homeontherangeinteriors.com/?s=sketchupWe are so excited about the possibilities that Sketchup has created for us, and we really enjoy sharing them with you! It’s just amazing what we can do these days with technology, I still can’t believe that we can see a house complete with furniture, finishes and lighting before it’s even built, or see the results of a complete remodel before it’s even begun!
To learn more about Sketchup, you can read our previous posts here: http://blog.homeontherangeinteriors.com/?s=sketchupWe are so excited about the possibilities that Sketchup has created for us, and we really enjoy sharing them with you! It’s just amazing what we can do these days with technology, I still can’t believe that we can see a house complete with furniture, finishes and lighting before it’s even built, or see the results of a complete remodel before it’s even begun!
Also, please visit us on Pinterest, Houzz, and Facebook, where you’ll find lots of great inspiration and ideas on a daily basis!







































