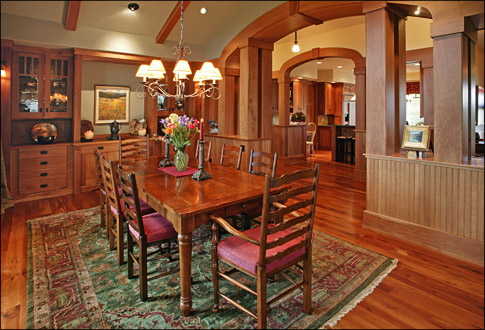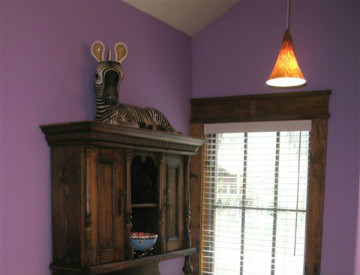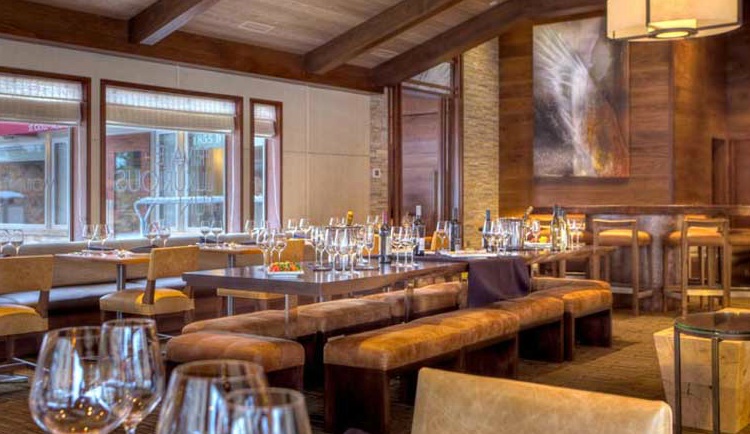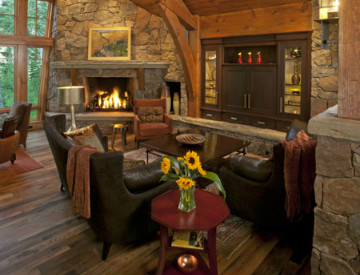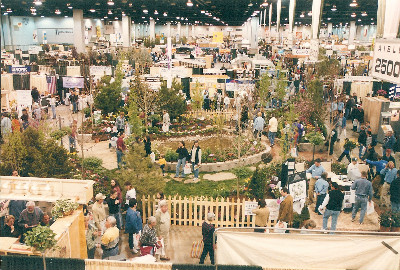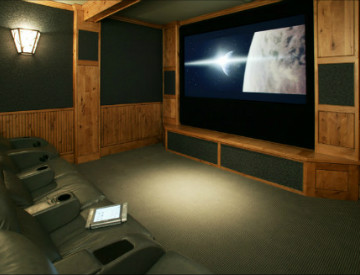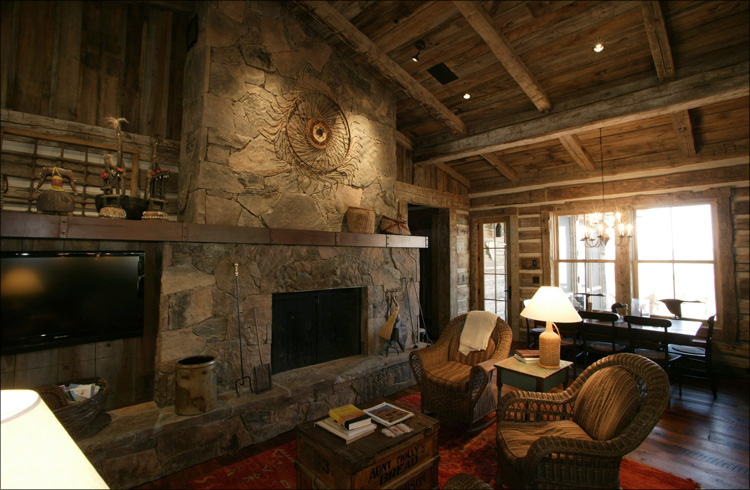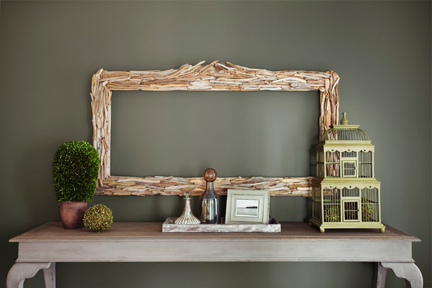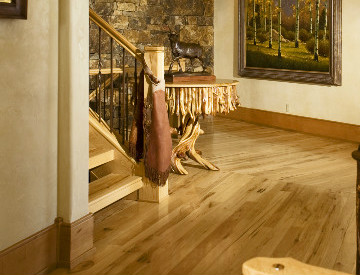As a Colorado interior design firm, we know that good space planning is at the heart of a good design. We also understand that laying out a space can be difficult for the untrained eye. So, when we came across one of the best space planning guides we’ve seen, we knew we had to share the article! This Houzz piece on “mastering the open floor plan” includes a number of great tips, including:
Determine the purpose of your spaces and think about how many people could be in the room at one time. In this room we created one grouping around the fireplace and television and another small conversation grouping facing the view.
 Think about which spaces should be close to one another, like the kitchen and dining areas.
Think about which spaces should be close to one another, like the kitchen and dining areas.
 It’s also really important to consider the paths from space to space; you need to allow room for people to walk around easily.
It’s also really important to consider the paths from space to space; you need to allow room for people to walk around easily.
 Check out the Houzz article for more great space-planning tips. Are you interested in a thoughtful layout for your Western-style home? Contact Home on the Range today.
Check out the Houzz article for more great space-planning tips. Are you interested in a thoughtful layout for your Western-style home? Contact Home on the Range today.
Images: Interior design by Home on the Range; Photography by Tim Murphy (photos 1-2) and Kevin Schultz (photo 3); Architecture by Joe Patrick Robbins
- January 31, 2012
- No Comments

