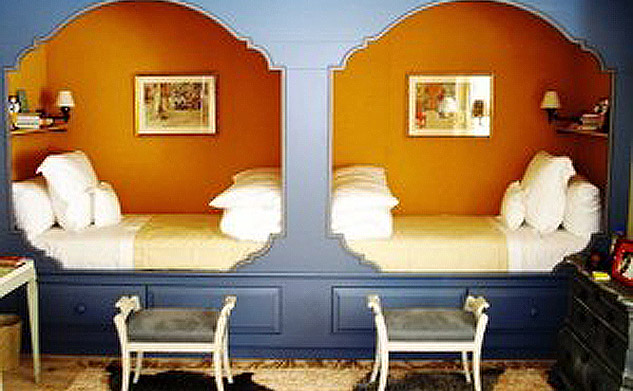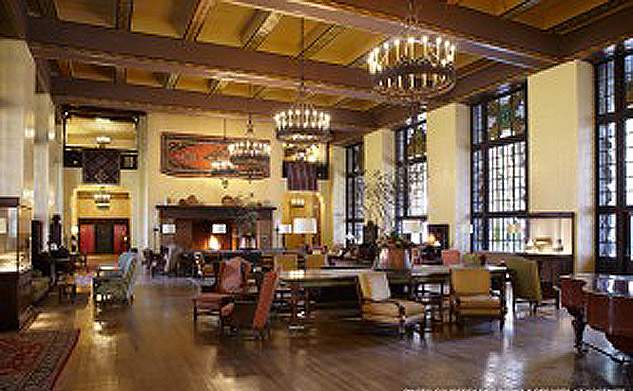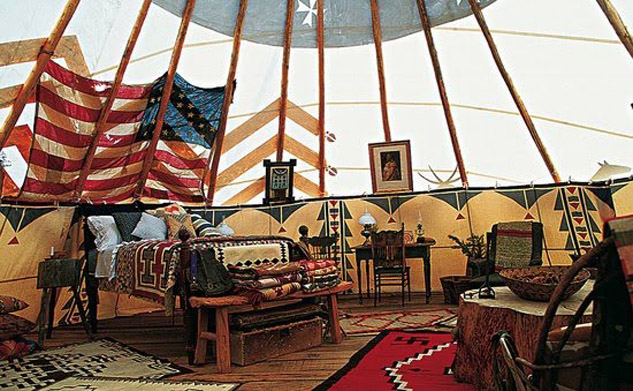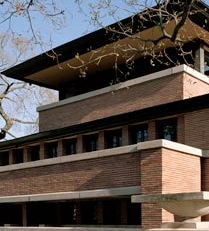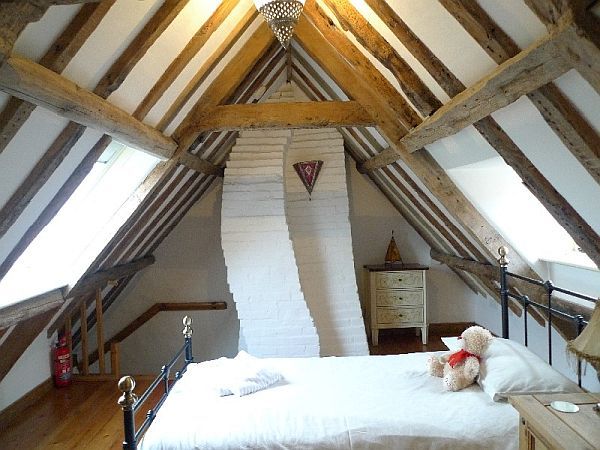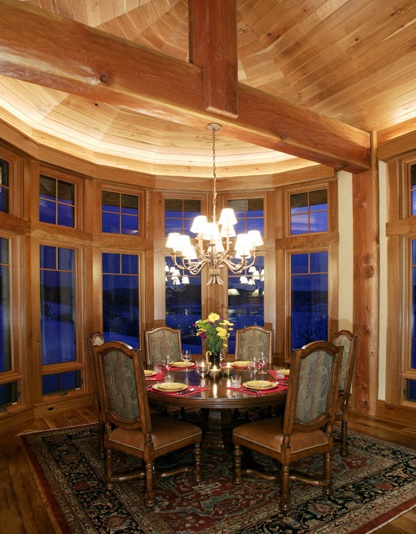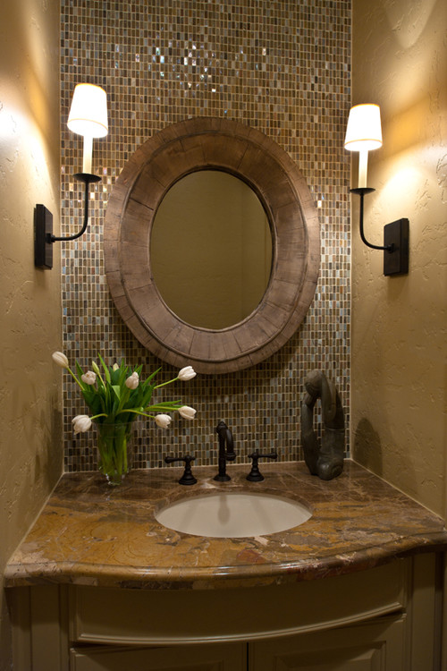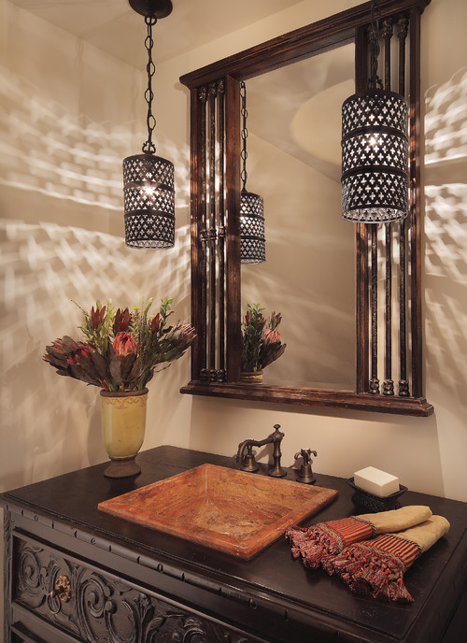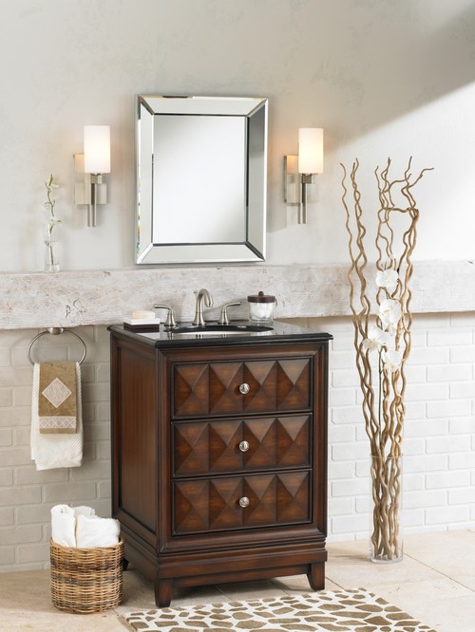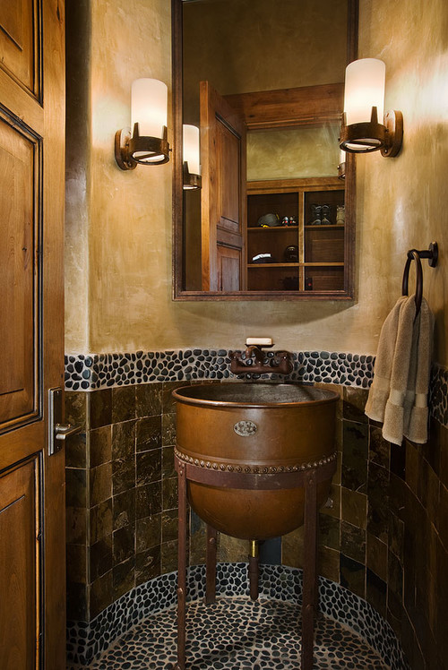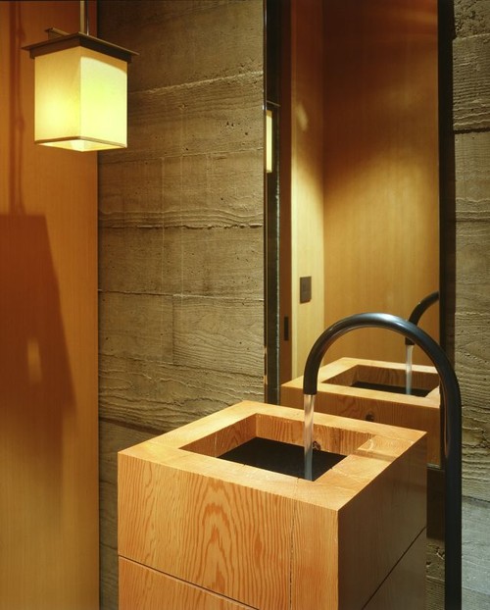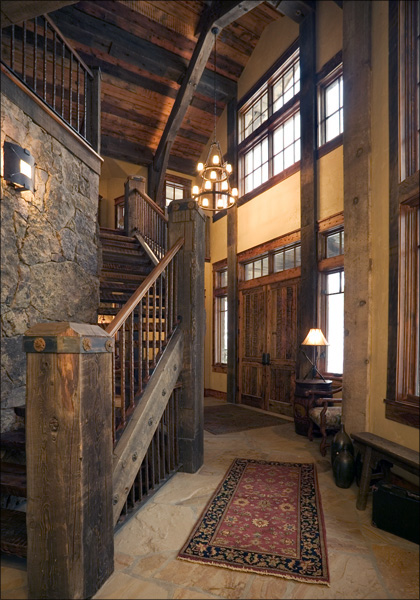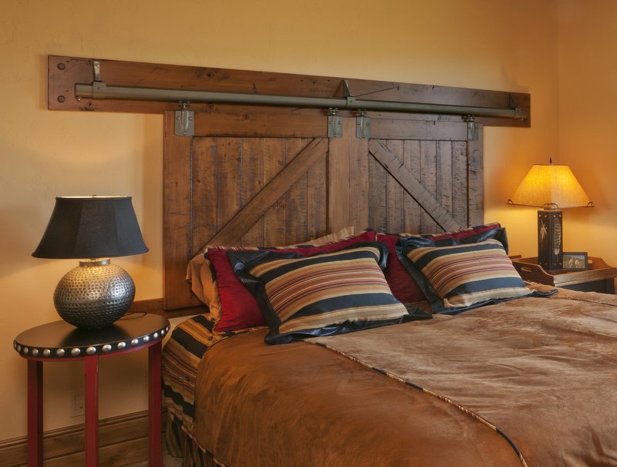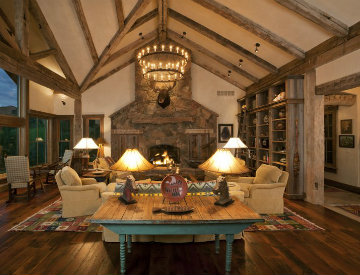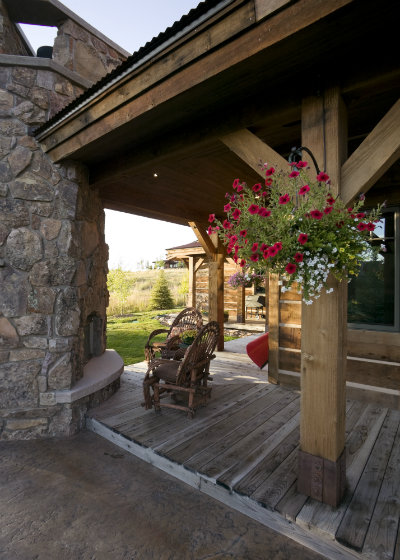Home on the Range is currently working on a Frank Lloyd Wright inspired home designed by Architect Joe Patrick Robbins, AIA in Houston,Texas and we will be sharing details from the home throughout the construction process. Wright’s appreciation for natural materials and the landscape make his Prairie Style homes timeless. I am constantly amazed by the details he used 100 years ago that are currently popular in contemporary design.
Few individuals in history have had the honor of creating an architectural style. Frank Lloyd Wright changed the American landscape with Prairie Style, which he developed at the turn of the 20th century. The first Prairie Style structures were designed to “reflect the long, low horizontal prairie on which they sat with low-pitched roofs (and) deep overhangs,” according to the Frank Lloyd Wright Foundation. The other transformation attributed to the Prairie Style was the change from dark chopped-up rooms to open interior spaces with more light. Below is one of the first Prairie Style residences, Wright’s Frederick C. Robie House in Chicago (1908).
The home’s understatement and harmony with the landscape is quintessentially American. Another Prairie Style home with these characteristics is the Avery Coonley Housein Riverside, Illinois (1907). The landscape designer Frederick Law Olmstead did a wonderful job of further integrating the home into its surroundings.
We find an overlap in style between Arts and Crafst style, Mission and Prairie style and will be using elements of all three in the Houston home. Below are pictures of some of the inspirations we are using for cabinet design.
Examples of the Frank Lloyd Wright Prairie Style homes can be found throughout the United States.
Be sure to watch for the following key Prairie Style elements in our future posts on the Houston house.
- Low-pitched roof
- Overhanging eaves
- Horizontal lines
- Central chimney
- Open floor plan
- Clerestory windows
- July 19, 2012
- No Comments
- 0




