Using Google Sketchup for Design
Google Sketchup is one of our favorite new things. Have you ever heard of it? It’s a 3-d modeling program that allows you to build literally anything you want. Anything.
We started building with it in October, and have used it to create everything from small scale pieces of furniture and custom light fixtures, to entire homes that haven’t been built yet.
We love Sketchup not only because it helps us to come up with ideas and address any potential unforeseen problems before they arise in real life, but also because it is an invaluable tool in bringing our ideas to life and allowing to help our clients visualize what we are talking about. We find that while some people are visual and can picture a whole in their mind after only seeing the parts, many people are not that way. People have a hard time seeing a fabric, a picture of a chair, a rug and some hardware, and taking those pieces to create a vision of an entire room in their mind. Without that visual, it is difficult to make decisions on what you want for your home. That is where Sketchup comes in.
We build the floorplan, raise the walls, put in windows, doors, ceilings and floors, apply finishes, then add furniture, rugs and accessories. We can do a single room or an entire house, and since everything is built at its actual size in Sketchup, you can look at your nonexistent space from every angle, and even walk around the room as if you were there.

We begin with the floorplan, and often add dimensions to the image so we can see how much space we have

Next we begin to try out different options to see what works, in this case we are trying to decide on a fireplace layout
We can easily change colors, switch between furniture options, or swap finishes. We can then position the room in Google Earth to get an idea of how much light the room will get and when based on any day of the year. Pretty neat, huh?

Here is one option for a powder room. We built the vanity and fixtures to exact measurements, and added the mirror and wallpaper from vendor websites.

This is the second option for the powder room. Isn’t it so cool to be able to see the same room with different options? No more using your imagination!
The finishing touch that we add to our Sketchup images is with a rendering program. With the program, we apply light values to all of the materials in the model and render it and Voila! You have a photo-realistic image of a room that has not been built yet.
I hope you enjoyed learning about Sketchup today as much as I enjoyed telling you about it! If you are having trouble visualizing what your new home could look like (or more importantly if you need help to even create a vision of what your new home could look like) call Home on the Range today. Google Sketchup is only one of the many tools that we use to help you create your dream home using a process that is hands on, exciting, and ultimately satisfying. Let us know how we can help today!
- March 27, 2013
- 3 Comments
- 0











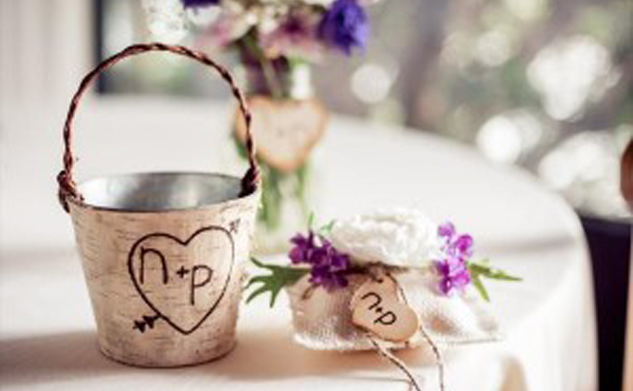
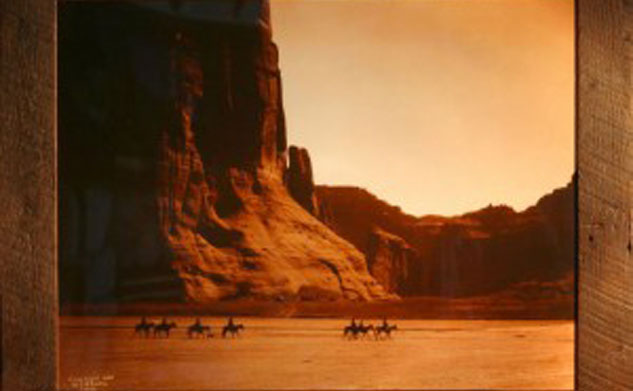
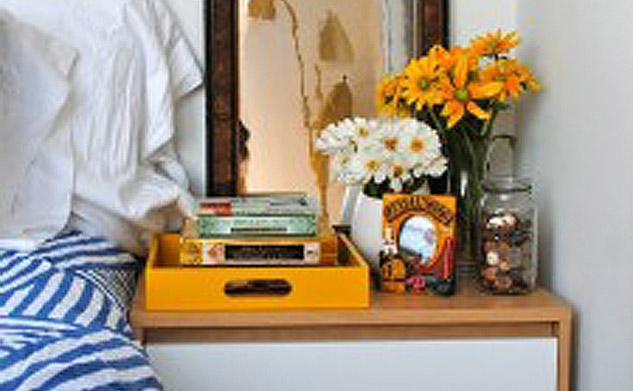
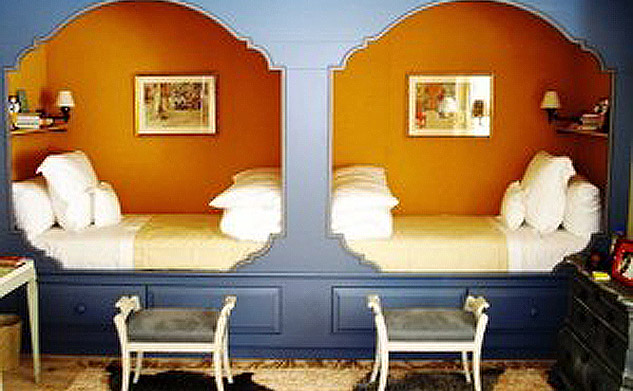
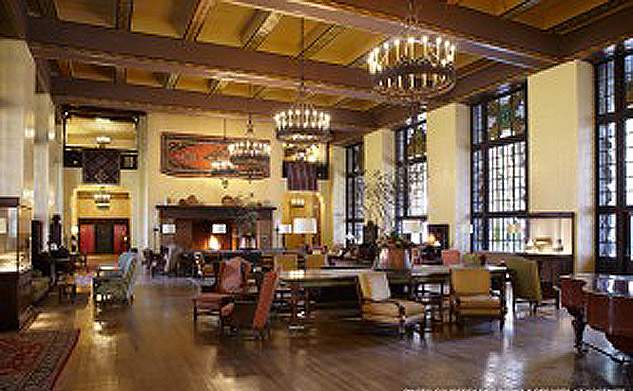
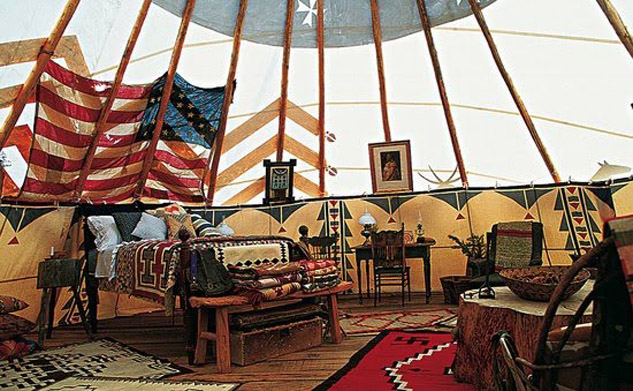

Kim
April 1, 2013Have not heard of it before, but know my husband will love it!! Thanks so much for your review!!
homeontherange
April 1, 2013Thanks Kim!