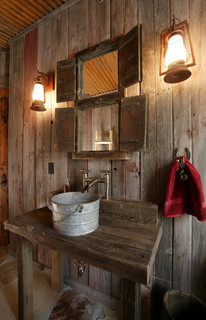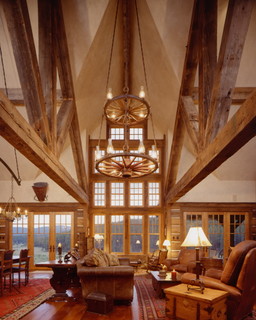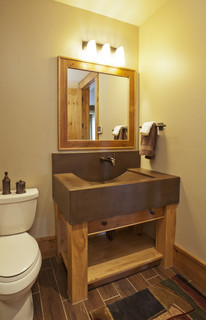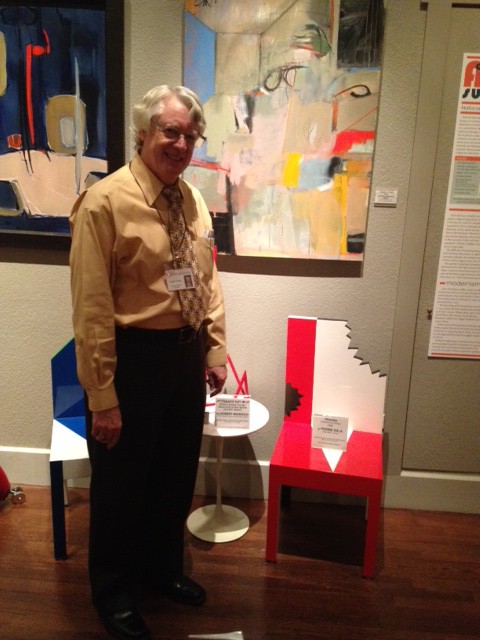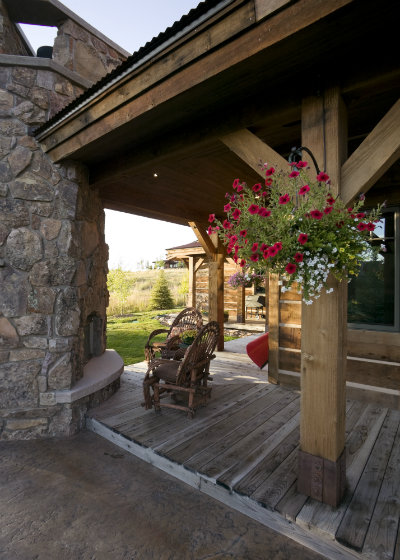Last week, we took you on a photographic tour of the Frank Lloyd Wright style house designed by Architect Joe Patrick Robbins, AIA, that Lynne Bier is currently working on in Houston, Texas. Though commuting from Steamboat to Houston and “long distance design” come with their own set of obstacles, it is very exciting to be a part of such a fun and unique project. The “Prairie Style” that Frank Lloyd Wright pioneered has a very distinct look that is not often seen in the mountains, so working on this house is a new design experience and also a welcomed change of pace for Lynne and Home on the Range. So, without further ado, here are some of the elements that will be featured in the house:
While Prairie Style tends to use more rectangular and linear shapes, and the first pendant fits the typical interpretation of the style, the round geometric shape of the second pendant still works well with the Prairie style. It will be hanging in the two story stairway with the tall corner windows and will help to soften the tall rectangular shape of the tower. The bath vanity light fixture by Hubbardton Forge has a very Prairie Style back plate that is softened with the oval glass.
Another way that we are focusing on the linear in this house is through hardware choices. These elegant pieces are clean and simple, yet unique and interesting at the same time. The top pull from Emtek exhibits the linear form, while the bottom pull from Schaub is a softer, more contemporary interpretation and both are perfect additions to a Prairie Style home.
When using an abundance of prominent lines and strong geometric shapes in a space, it’s definitely important to focus on color, which helps to avoid an institutional feeling of starkness. Here are some of our color choices, I love the subtle greens, creams, and especially the coppery shade in the light fixture, which will help play off of the cherry cabinets in the kitchen cabinets and the custom dining room hutch.
The master bath tub pulls the soft gray green into the bathroom and we will use the same color on the entry built-in cabinet and on the walls in the master bedroom.
We’re bringing the outside in by putting the stone from the exterior on the wall of the powder room – it will be a great textural backdrop to the Noche Travertine countertop and custom bronze sink.
Are you getting more excited to see the final result? I know we are! Stay on the look out for more updates about the Houston Prairie Style house as we progress. We are thrilled to be able to share this project with you!
- March 8, 2013
- 1 Comment




















