Today we’re super excited to share a recently completed remodel project by Lisa Berry, one of the designers here at Home on the Range. While they’re often the most difficult, remodels can also be the most rewarding type of design project because you get to see and be a part of an amazing transformation. In this project, Lisa started out with a tired looking mudroom/billiard room and an unfinished garage.
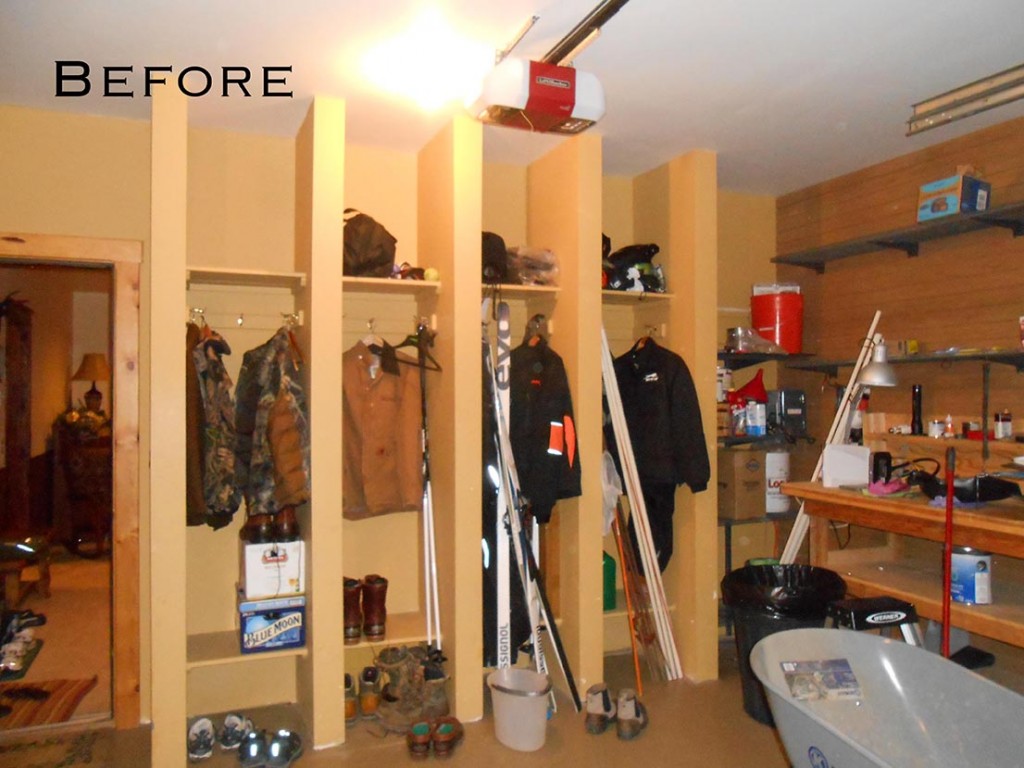
Image via Home on the Range
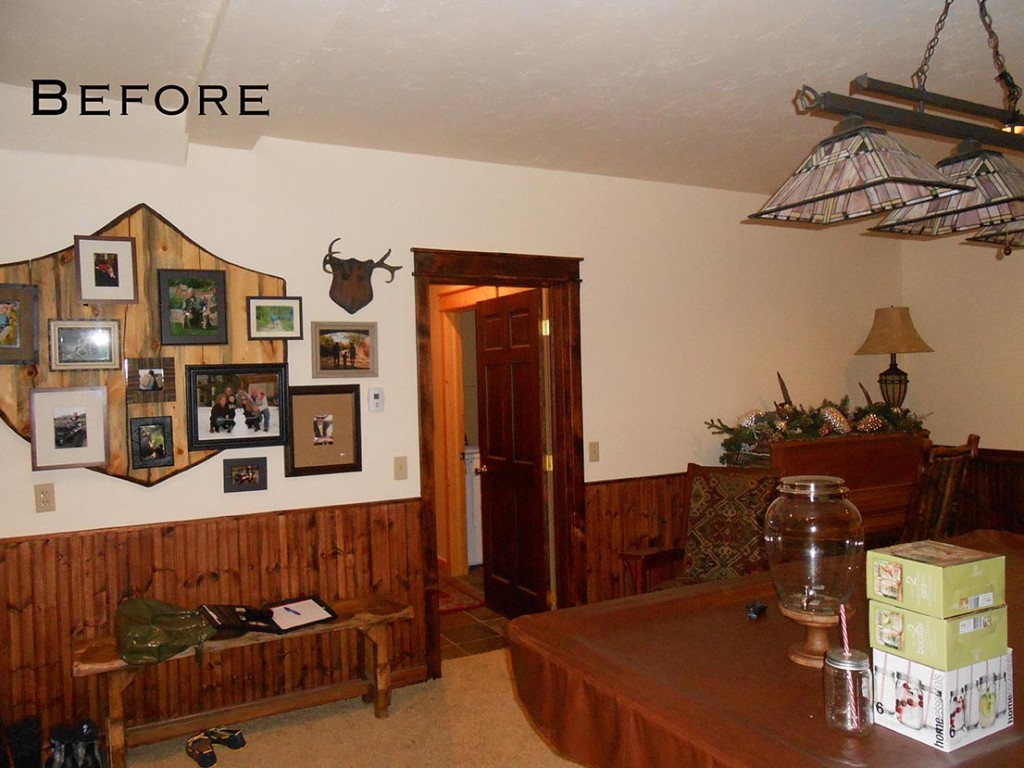
Image via Home on the Range
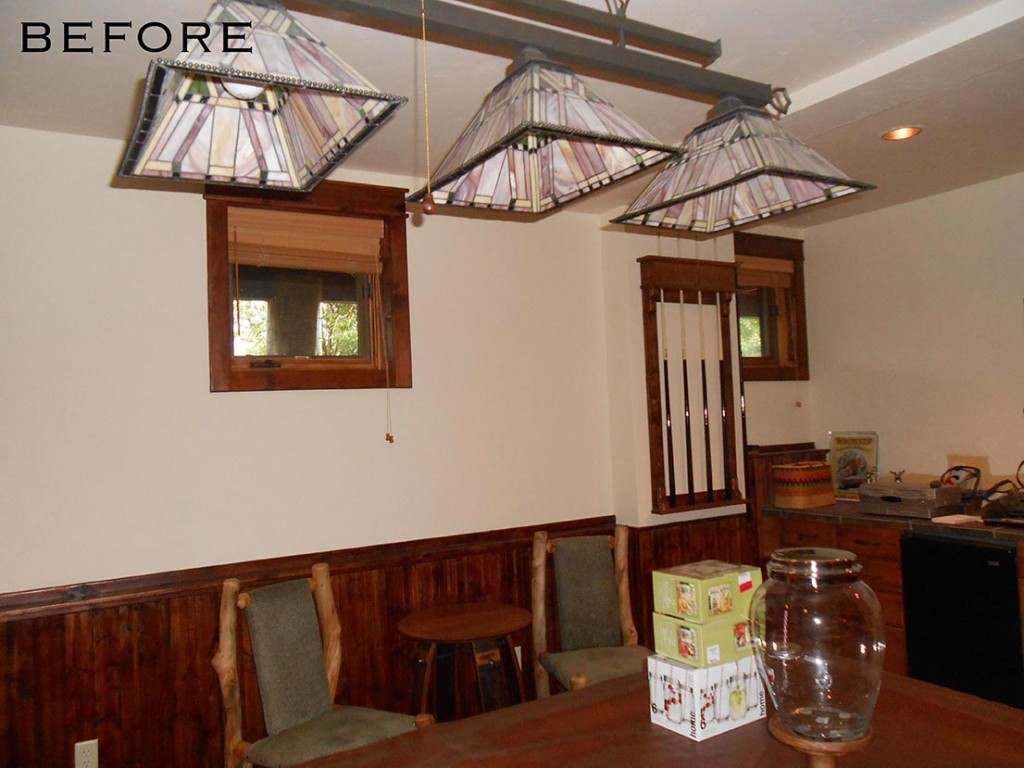
Image via Home on the Range
With that space she created a fresh and light “welcome room”,
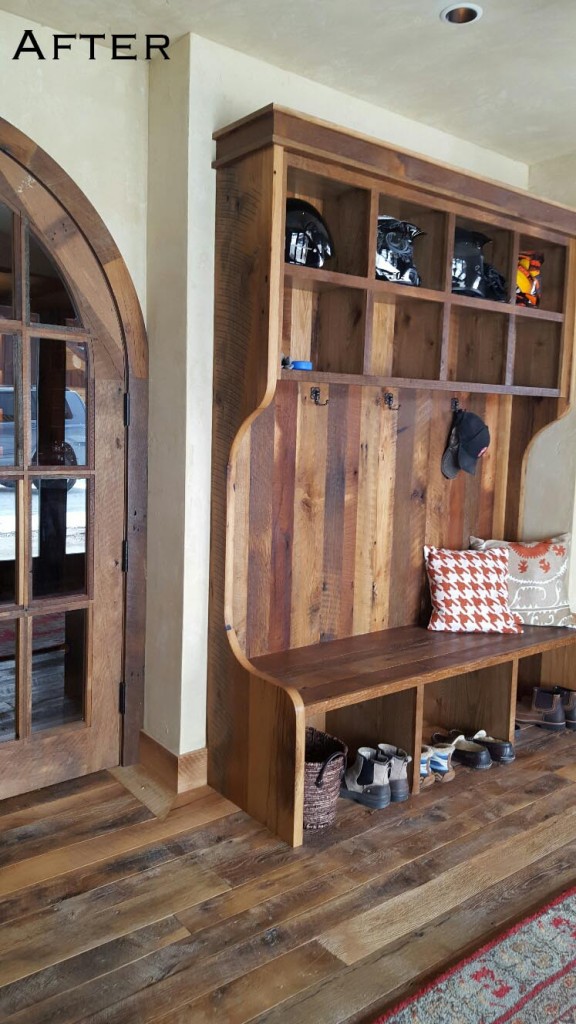
Image via Home on the Range
a luxuriously lodge-y wine bar,
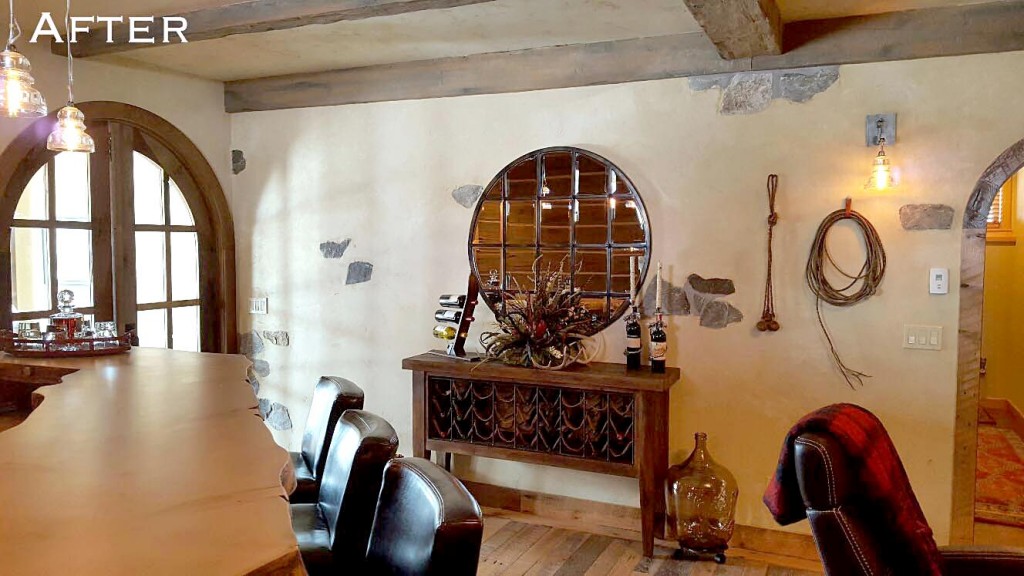
Image via Home on the Range
and a cozy cabin tv room that everyone in the family now enjoys.
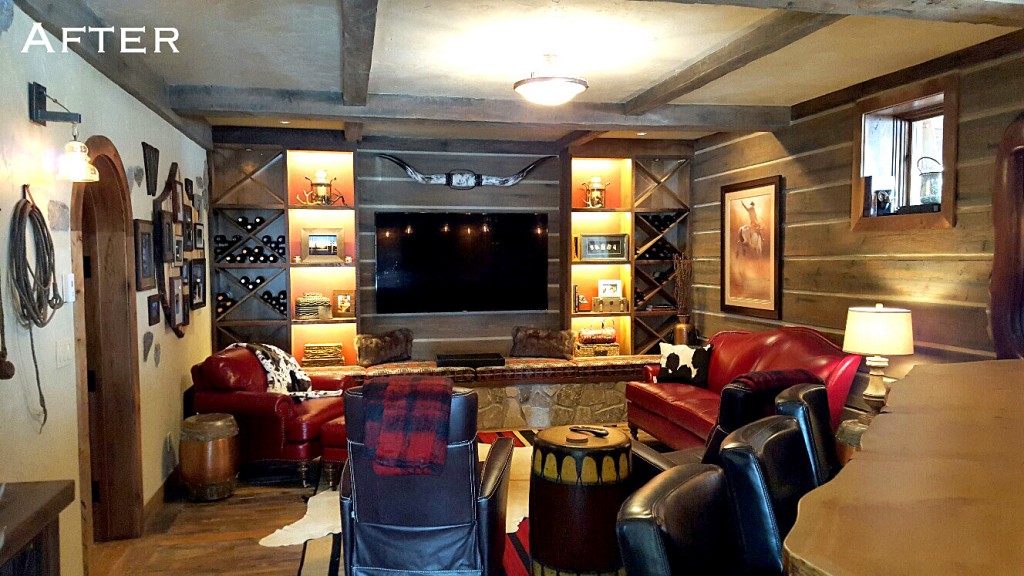
Image via Home on the Range
One neat thing about remodels is they way that they evolve and change throughout the whole process. According to Lisa, the original idea for the transformation of the space was to create a dedicated mudroom, and to use the rest of the square footage from the garage to add space to the “man-cave” and bar.
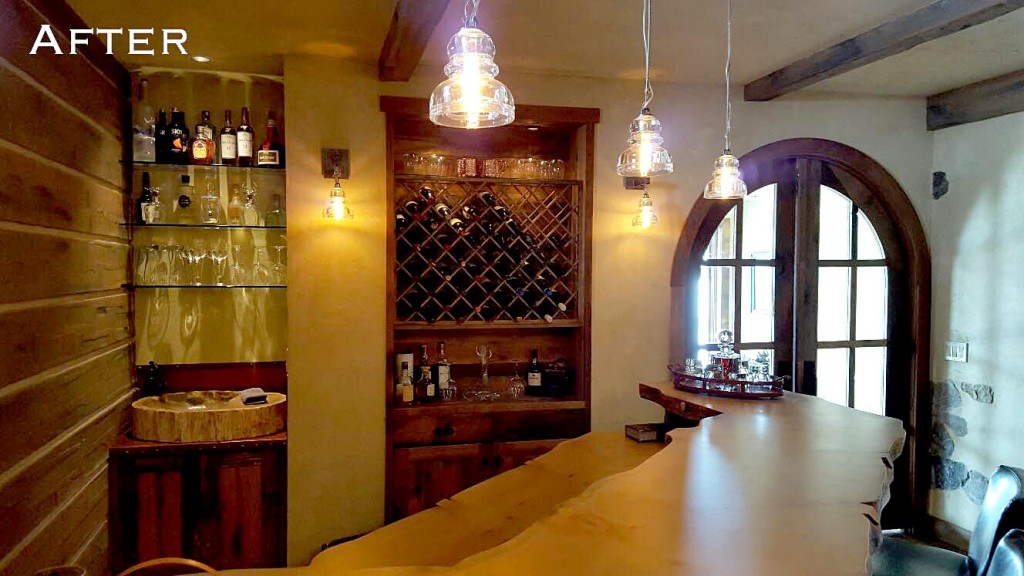
Image via Home on the Range
From the cave idea, the style grew into a look that is true to our Colorado roots. Lisa said “throughout the design process, decisions were made to try and make the new space not look like an addition, but an actual old miner’s shack that the new house was built upon.” So cool!
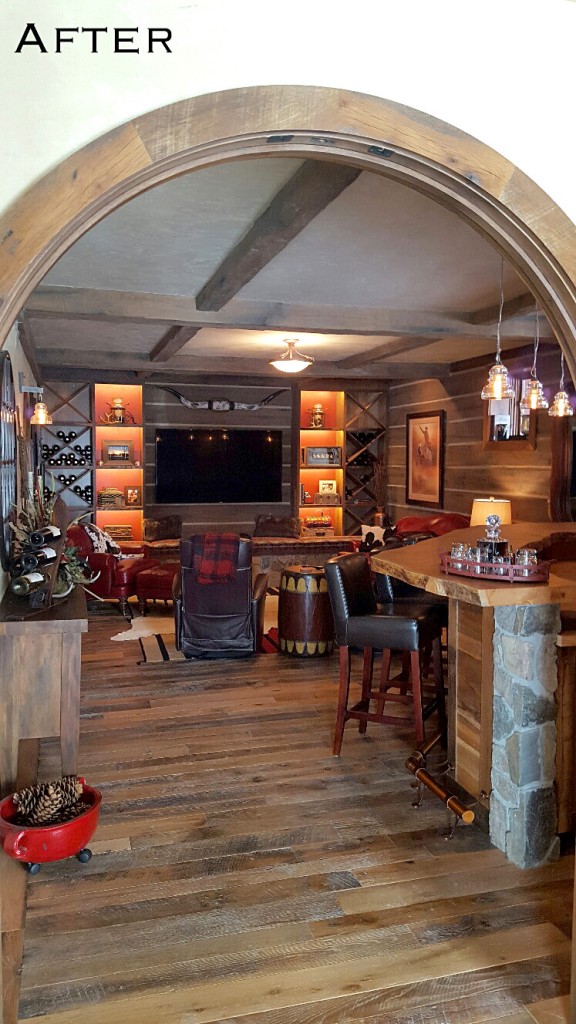
Image via Home on the Range
If you look closely, you can see the design elements that really helped this rustic space to come into its own. Rustic-industrial Troy pendants over the bar are mirrored in sconces throughout the rooms.
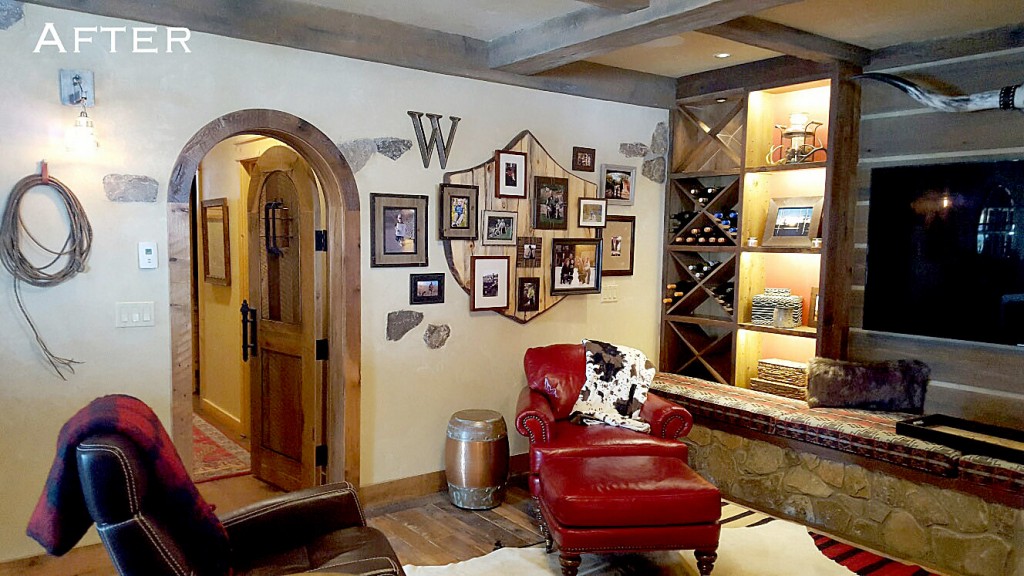
Image via Home on the Range
Stone peeks through the plaster on one wall, and is carried through the tv area on a western built in bench, which is then met by a chinked timber (one of my faves!) wall on the bar side. The chinked timber, as well as reclaimed wood accents and pops of red here and there transition the welcome room flawlessly into the bar, and on to the tv area. Western accessories peek through here and there for an overall feel that is just so natural.
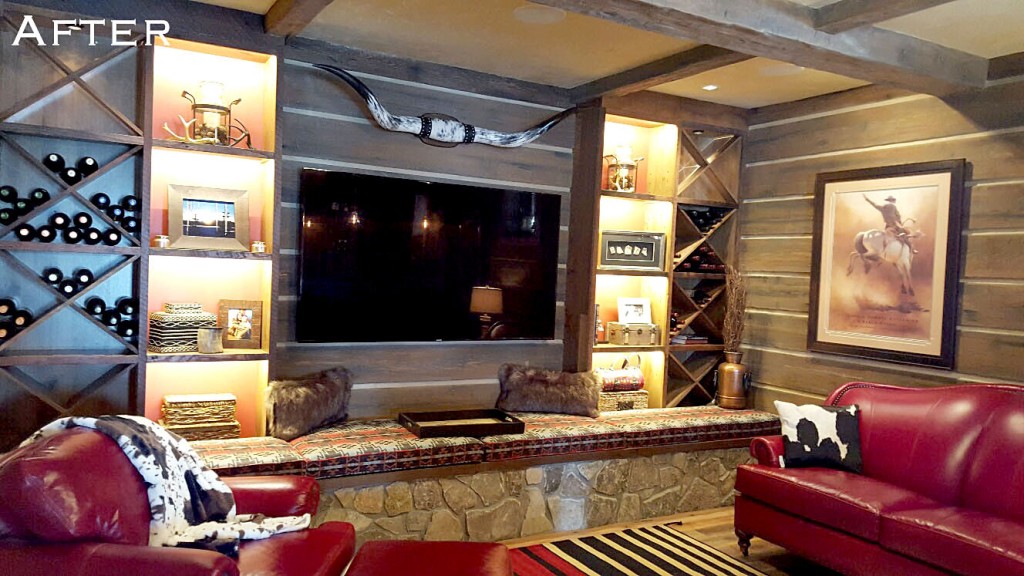
Image via Home on the Range
The arched doorways welcome in a subtle uniqueness that sets this space apart from any other rustic space we’ve seen before.
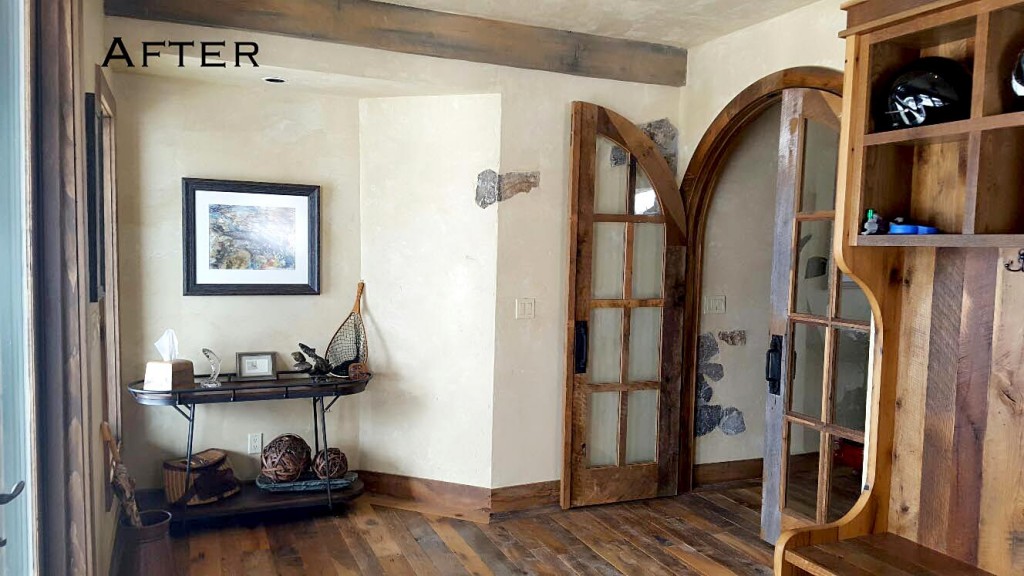
Image via Home on the Range
Nice work Lisa!
If you are planning a remodel, new construction, or any project and would like to work with Lisa, contact us today! You can also stop in to our showroom anytime, or stop by our website for more inspiration and information!
Project Credits:
Interior Design: Lisa Berry- Home on the Range
Contractor: Jerry Stanford
Cabinetry: Fedewa Custom Works
Special Finishes- Walls and Beams: Jesse with Infinity Finishes
Copper Faux Finish in Bar: Lee Gamble
- March 22, 2016
- No Comments


