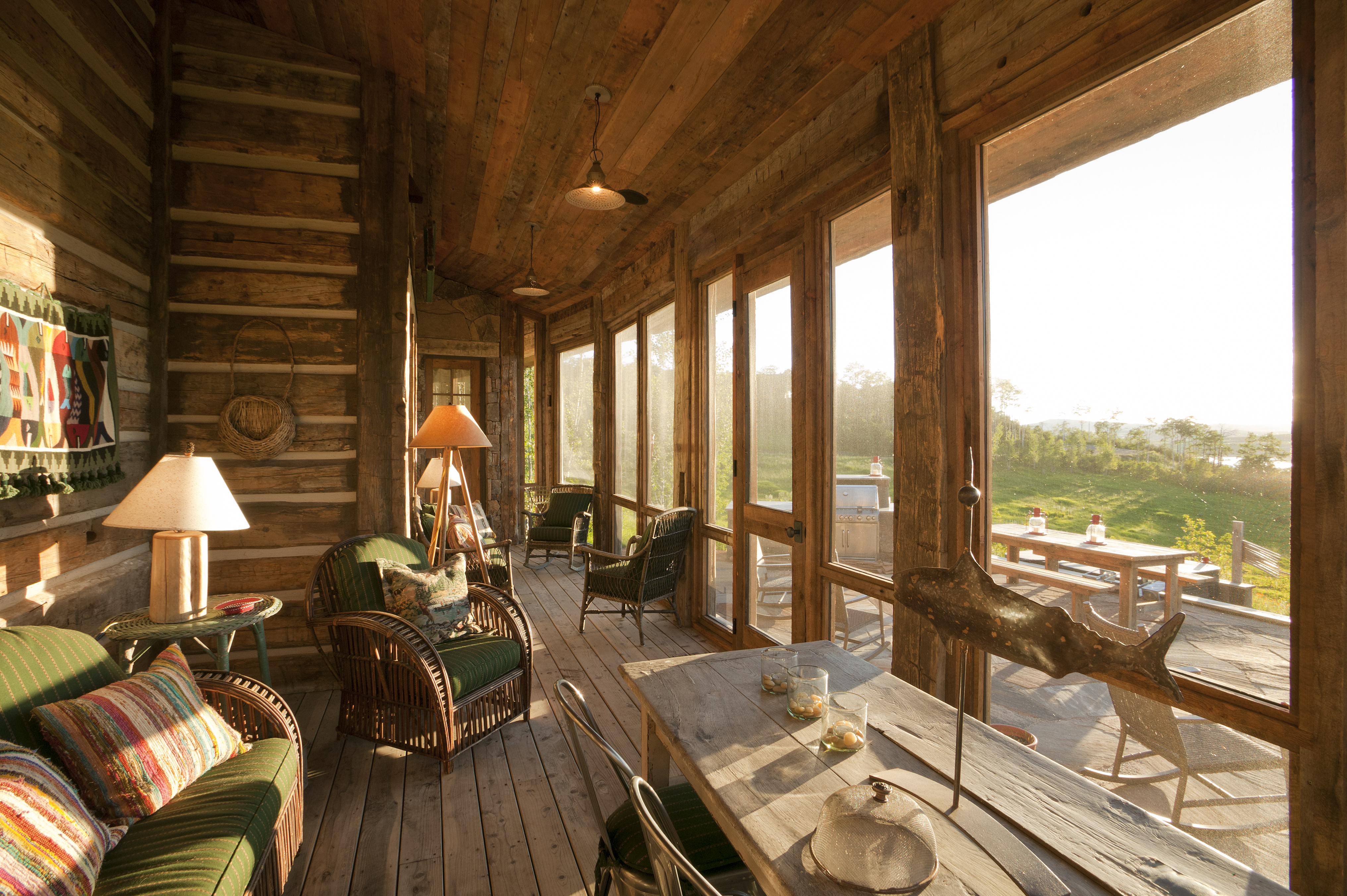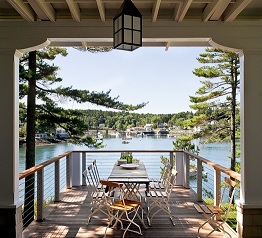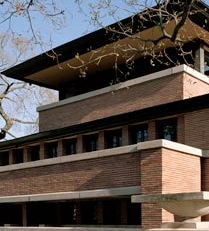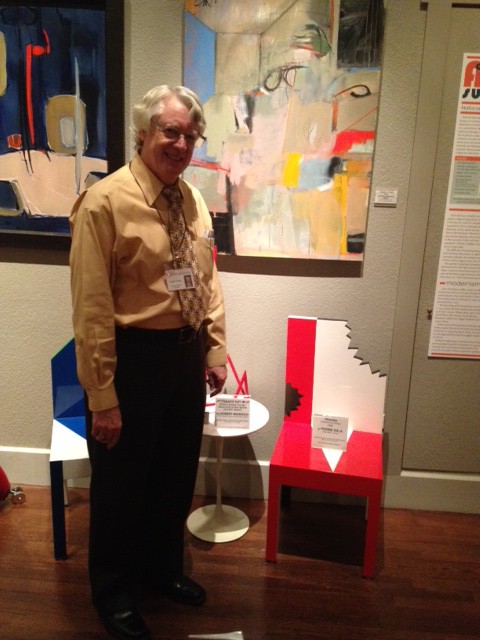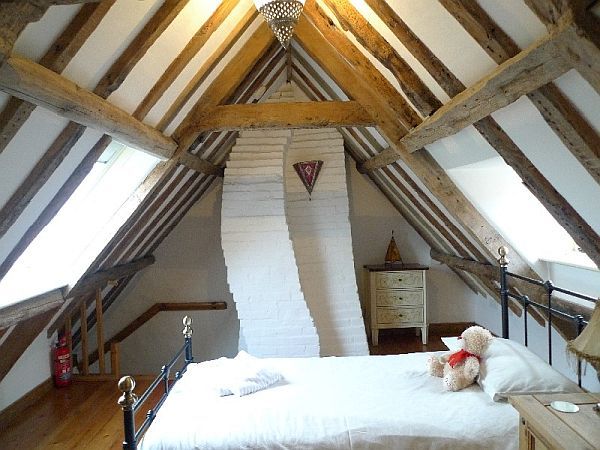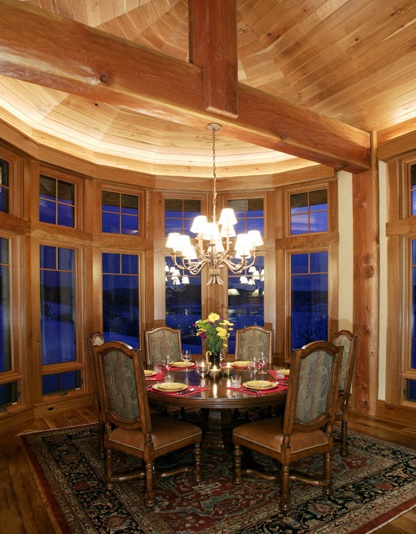I love writing posts about businesses giving back to the community; and here is another wonderful way a Steamboat business has found to use its business niche and expertise to help fund a charitable foundation that has given over $75,000 to more than 50 community organizations in the past 4 years.
The upcoming, 6th Annual, Steamboat Springs Parade of Homes Tour, will showcase six residences in the Steamboat Springs area on Saturday August 4, 2012. Proceeds from the tour will go to the Colorado Group Realty Charitable Foundation, which was established to support non-profit organizations throughout the Yampa Valley. The Colorado Group Realty website states “our goal is to support a wide range of community based programs related to human Services, the arts, education, our western heritage, the environment and recreation.
You may remember our post last summer on the Strings in the Mountains Encore concert that was held at the Hayden home. The same home, The John and Carrie Hayden residence has now been selected to be on the 2012 Steamboat Springs Parade of Homes Tour. The Home on the Range designers, worked closely with the Haydens,the architect, Joe Patrick Robbins, AIA, and the builder, Ken Kruse, to create a home that embodied the Haydens’ dream for their mountain get-away. Their home is designed for entertaining large groups of family and friends in settings that remain intimate rather than being grandiose. Joe Robbins created a flow between the entertaining and the living spaces in the home that encourages guests to interact, at the same time providing bedroom “wings” than enable them to get privacy when desired. Each wing and each room have their own personality with one wing more influenced by the mountains and wildlife that surround the home and the other wing reflecting the western heritage of Steamboat Springs.
Below are some of the highlights of the Hayden home:
The moss rock fireplace, the custom chandelier and the fir trusses bring a feeling of coziness to the great room. We used neutral fabrics on the furniture so the spectacular view catches your eye when you enter the home. Touches of red scattered around the room add a feeling of warmth during the winter months when white dominates the view.
The master bedroom and bathroom are on the same floor as the main living areas of the home.
The hearth room, which is off of the kitchen and the dining room, has wonderful views and inviting fireplace, it is undoubtedly the favorite place to hang out!
This is just a sneak preview of some of the rooms in the Hayden house. Hopefully this preview will want to make you go on the tour, support the Colorado Group Realty Charitable Foundation, and see the guest rooms and all of the wonderful details waiting around each corner. I am excited about visiting the other homes on the tour; I always love to see different architectural styles and how other architects and designers use spacial planning and finishes. What do you look for when you go on home tours?
Mark your calendars for August 4, 2012 and go get tickets now for the Steamboat Springs Parade of Homes Tour!
All photos courtesy of Tim Murphy Photography
- July 31, 2012
- No Comments






